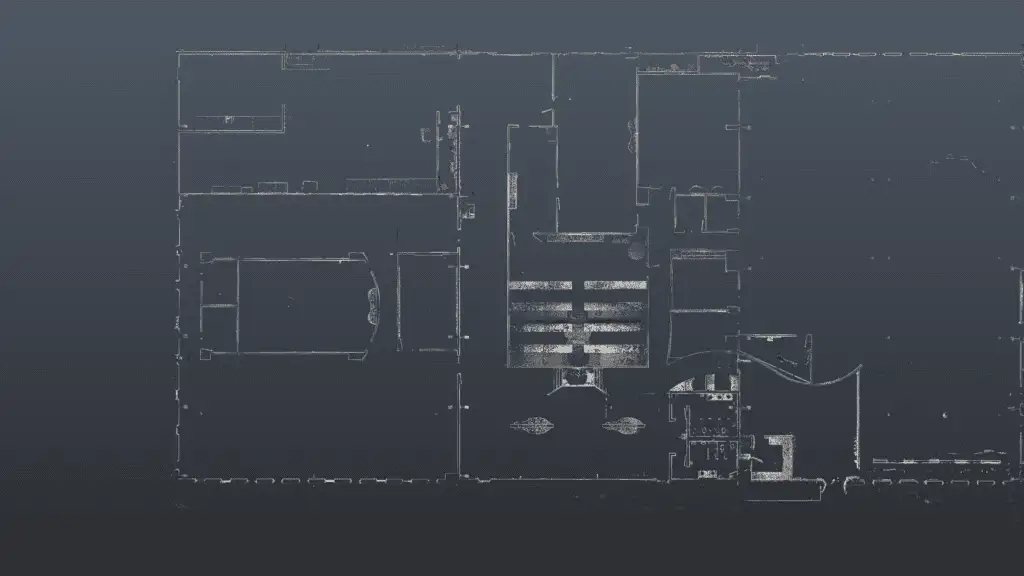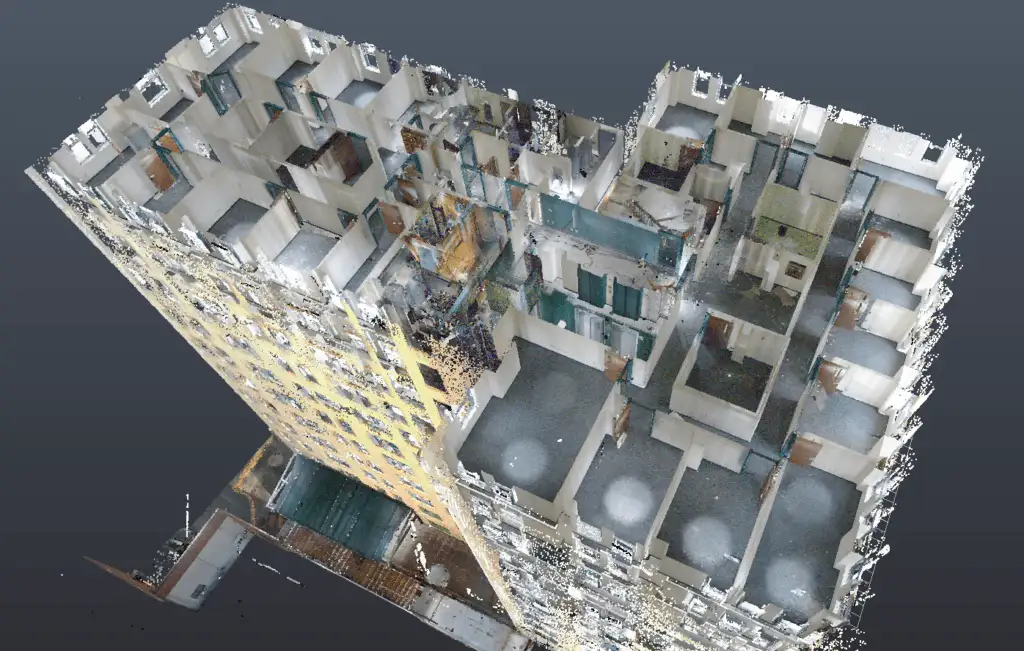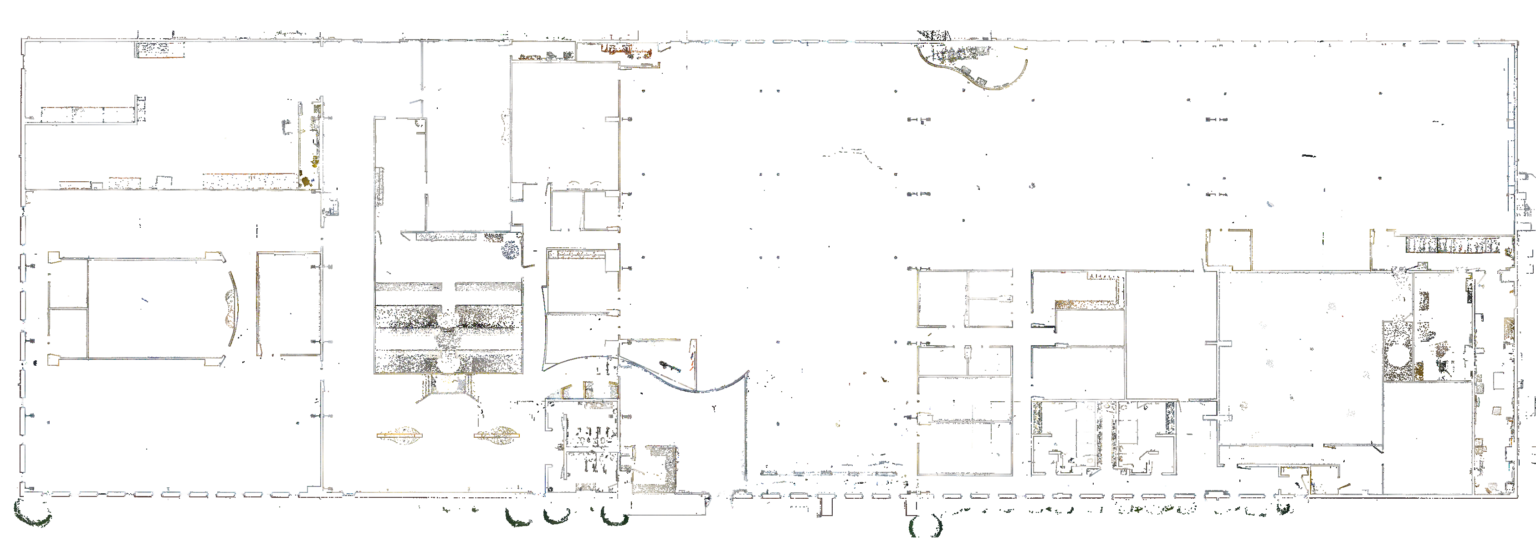Accelerate your Design Process
Are you tired of spending countless hours and effort on field measurements for your construction projects? Look no further! Our state-of-the-art 3D scanning technology is here to save the day. By utilizing our 3D scans, you can ensure that your project will fit perfectly the first time around. No more back-and-forth adjustments, no more wasted time. Simply insert our 3D scan directly on top of your BIM model and rest assured that everything will align seamlessly. Say goodbye to the hassle of traditional field measurements and hello to streamlined construction with our 3D scanning services.

Generate Floor Plans Fast
The image you are currently viewing is not a CAD generated floor plan. It is a 3D Scan! If you are interested in generating floor plans, we have just the solution for you! By inserting our 3D scan data into your preferred CAD platform, you can easily create detailed and accurate floor plans that meet your exact specifications. Whether you prefer to work with AutoCAD, Autodesk Revit, or other CAD platforms, our 3D scan data can be quickly imported and seamlessly integrated into your design process. Say goodbye to the hassle of field measurements and hello to a more efficient and streamlined design experience with our cutting-edge 3D scan technology.




Services we provide
Clash Detection
Find clashes with your model and fix ahead of time to save cost and rework. Utilize Autodesk Navisworks and many other platforms to achieve this seamlessly
BIM Modeling
Quickly model existing building conditions in your preferred CAD platform. Directly compatible with AutoCAD, Revit, and many other CAD platforms
Field Dimensions
Quickly get accurate dimensions for your project without leaving your desk! Smarter Scans can train your team on how to do this with ease
Civil Coordination
Communicate accurate survey grade maps. Share your 3D scan with your Civil Engineering partner for a streamlined design process
Construction Progress
Confirm your design is being constructed to your specifications with 3D scans during the construction process
As-Built Models
Document all field modifications for your final drawing set. Overlay the 3D Scan directly onto your model in your preferred CAD platform
Precision
Our Scanners are accurate to 1/32 of an inch at 1148 feet
Speed
We utilize the latest in scanning technology to minimize scan time in the field and save cost
Smarter
Our Scans are Smarter. We Specialize in producing high-quality and dense 3D Scans that are readily accessible for all users.

